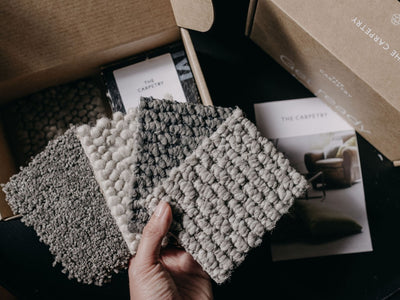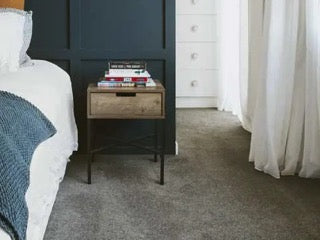Measuring your rooms for new carpet is a lot easier than you think — it might feel intimidating at first, but we are absolutely confident that you can do it.
01. Always round up
When we arrive to install your new carpet, our goal is to bring pieces of carpet that are slightly larger than you need for each room. This gives our carpet technicians a bit of margin to cut them down on site and ensure a perfect fit.Your goal when measuring is to always aim for slightly more carpet than you need — just to the nearest 10cm.
Measure your length and width, then round up to the closest 10cm. If you land on a whole number, add 10cm.
For example:
If you measure 3.35m, round to 3.4m
If you measure 3.2m, round to 3.3m
If you measure 2m, round to 2.1m
02. Measure all rooms in the same direction
Our Quote Creator tool will determine the most economical direction to lay your carpet based on the width of your rooms and the width of the carpet you choose. All you need to do is make sure that if you're measuring multiple rooms, you take the length measurement and the width measurement in the same direction for each one.
To orient yourself, it can be helpful to use your front door as a reference point, then line up the width and length accordingly. For example, the length dimension for each room will be taken as if you are standing in the front door, looking forward. That's why on each of our room-shapes within Quote Builder, you will see the Front Door Reference, so you can imagine the room shape as if you were standing at your front door.
If there’s a reference point that makes more sense for your space, by all means, use it. The key is just to have a point that you’re working from so that when you measure each room you’re always using one direction for width and the other for length.

As you measure, drawing little diagrams of the rooms you’re carpeting is an easy way to keep track of your measurements and make sure that all of your widths and lengths are running on the same plane. It also makes things super simple as you input each room into our quoting tool at the end.
Measure Insurance
Don’t quite trust your tape measure? We want you to rest assured that you’re ordering exactly the right amount of carpet for your space.
Measure insurance is an add-on you can purchase when building your quote. Adding it means that one of our carpet experts will come to you and check your measurements before we order your carpet from our suppliers.
It buys you peace of mind: if your measurements are off and you need to buy more carpet, we can simply invoice you for the balance needed (or refund the entire order less the cost of the measure insurance). If your measurements are a bit over, we’ll adjust your order and provide a refund.
Always take your length and width measurements at the longest point of the room.
Rooms
For both the length and width measurement, you'll want to take your measurements from the longest points of the room. In a standard shaped room, the longest point is typically the doorway, so measure just inside your doorframe, so your carpet extends under the closed door.If your room has a wardrobe that extends beyond the basic perimeter of the room, the outer wall of the wardrobe will become your longest point.
If you have doorframes on both ends of your room, make sure your length runs from the outer edge of both closed doors.
Imagine you’re looking at the floorpan of your room, locate the longest points and take your measurements from there. Take your measurements as precisely as possible, but rest assured that we factor in a margin of error, so if your tape measure buckles or moves a bit while you’re measuring, we’ve got your back.

Hallways
When measuring a hallway, you’ll want to take your width measurement from the inside of the doorframes on each side of the hall.As always, remember to round-up to the nearest 10cm.

Stairs & Landings
Because the height and depth of stairs is standardised, the only measurements we need for stairs is the width across and the number of stairs you have.If you have a landing, we’ll also need a length measurement for that one — the length starts at the wall and continues to the top of the step. Our Quote Creator automatically adds on the drop of the landing down to the step beneath.
For stairs and landings, there's no need to orient yourself with the front door, all we need is the width measurement running left to right as you're facing the stair or landing.

Triangle / Winding Stairs

Not all rooms fit inside the box, so if your spaces look a bit different, there’s no need to fear.
Our Quote Creator is built based on rooms shaped as either a standard rectangle or an L-shape (rooms with a cut-out in the corner). If your rooms don’t quite fit these descriptions and you’re struggling to find a room shaped like yours, it’s helpful to imagine how your shape would fit inside either a rectangle or an L-shape. This ensures that we’ll arrive with more rather than less carpet than you need, and your carpet will be cut down to size to fit the shape of your room on installation day.
01. For example, if you have a fireplace that protrudes into the room on one wall of your otherwise rectangle living room, just select a rectangular room shape with the length taken to the wall rather than the inside of the fireplace, we will then trim around the fireplace section on installation day.

02. If you have a wardrobe protruding outside the perimeter of the room, select an L-shape room. Once you put all of the dimensions into Quote Creator, you'll see the room shape change to one that represents the dimensions you have put in place.


Book Now





